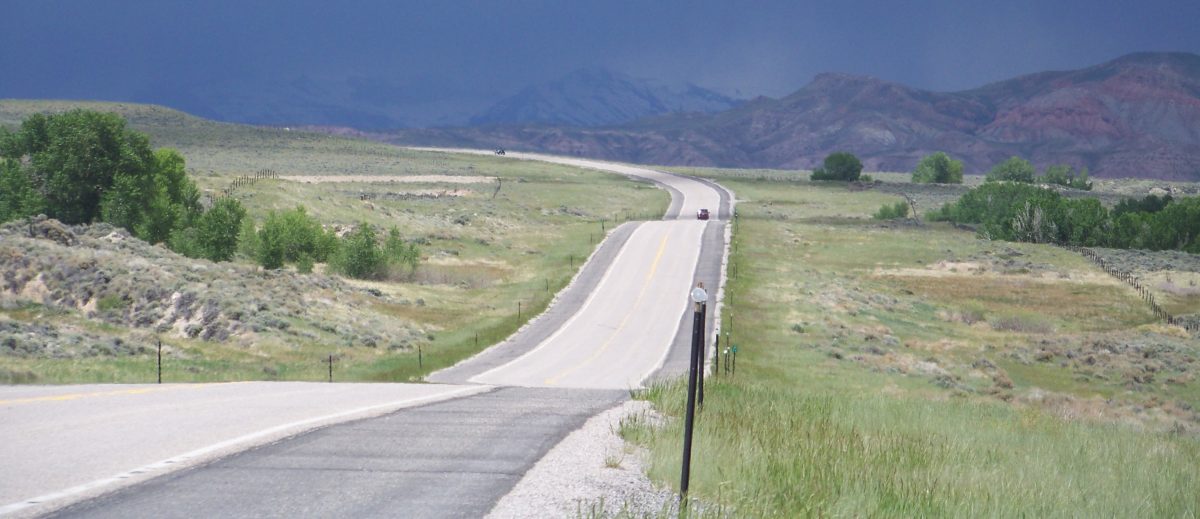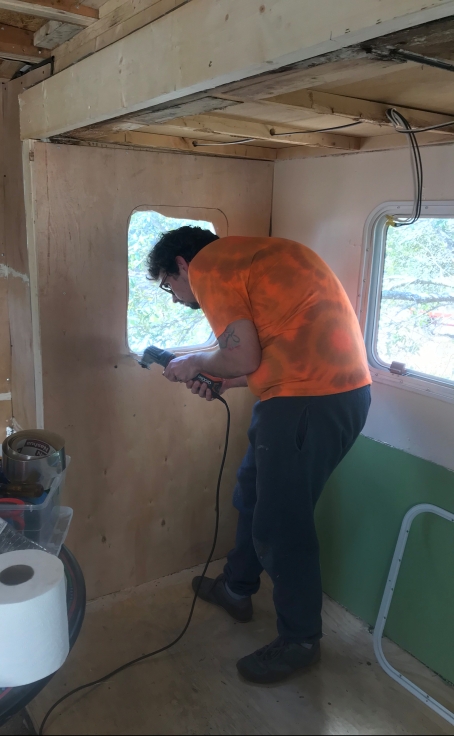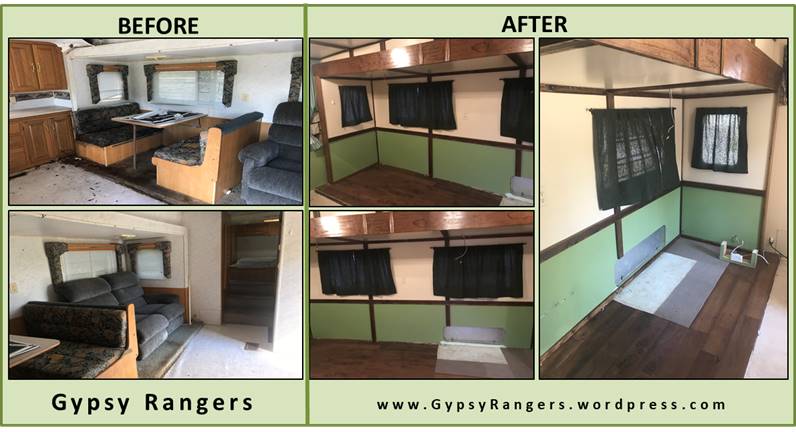If you’re just joining us, check out this post introducing Rhoda, our road-beast RV renovation project, or this one showing the extent of her water-damage, which we’re in the middle of repairing. Or, check out our other posts of the renovations we’ve written about so far.
To see what we’ve done so far on the bedroom, check out our first post, and keep checking back. In addition to the changes shown there, we’ve also built custom wood shelves and added some other creative touches – and will post those blogs soon!
One thing I really wanted in our rig was a full bedroom closet, but those are hard to find in 5th wheels, and Rhoda is no exception. Neither Danny nor I have tons of clothes, but we do like having a selection to choose from (rather than always wearing the same set of basics the way you do when you have very little room for clothing storage). Since we’ll be living in Rhoda full-time and not just enjoying her on weekends, this is especially important.
Our 5th wheel Rhoda is 26’ long and very roomy with the back-end open kitchen set-up. However, she only has the two small closets and two cupboards in the bedroom for clothing storage, which is not nearly enough.

So, to help us fit more into the closets, we started by purchasing a 10-piece set of Magic Hangers. Of the two of us, I have more hang-up clothes, so I took six and Danny got four. I highly recommend them to anyone living in their RV full-time (unless of course you’re lucky enough to have one of those big Class A’s with ample closets and drawers). They are true space-savers!

These things are great – and have allowed us to fit at least three times the clothing in those little closets that we normally would have. If you have any bulky clothing, you can’t fill all five spaces on all six hangers, but you can fill at least three on each – which is awesome!
But then the question remained as to where to put all the rest of our clothes that didn’t fit into the closet. With no room for a dresser, we decided to create our own. The only place it could go, since we’d already filled the corners with custom-built wood shelves (blog coming soon!) – was in the under-bed storage area.
Before deciding to build anything, we tried half a dozen styles of containers (like milk crates, clear plastic bins, and even old recycling bins), but none really worked very well. The milk crates were too small to hold much and were the wrong size, the clear plastic bins were too tall, and the recycling bins just looked trashy (pun intended) with the handles taking up too much of the valuable space. So, we ultimately decided that Rhoda was about to undergo another custom wood renovation project!

Danny started the job by removing the carpet and padding. As you can see from the picture above, the carpet underneath the bedframe itself stayed, so ensuring we had all those tiny little carpet pieces out of the main area was a real pain the ass, but Danny was a trooper and got the job done right.
After several long discussions about how best to set it up and measuring (and re-measuring) to calculate the perfect size for the clothing cubes, we decided to go with 13 total spaces – 10 of which are the same size and three of which are smaller. Since Danny sleeps on the right-hand side, he would get six full-size spaces for his clothing on that side. For me, the left-hand side would have four spaces of the same size and three smaller ones (for my more delicate items).
We determined that each of the large cubes would measure 15″ x 15″ with the small cubes measuring 15″ x 13″. That gave us some space at the head of the bed (under the part of the bed-platform that doesn’t lift) where we could store our luggage (since we hadn’t found another place for it yet).
Danny began by installing the 1″ X 2″s that would provide stability for the lengths of wood that would make up the cubes. From there, he cut some of the Luan wallboard we had left over from rebuilding the walls in the slide and kitchen – to make three long strips for separating the cubes horizontally. He then sawed spacer-lines in them with his sawzall where the cross-pieces would be placed.


Prior to installing the cross-pieces, he sanded each of the cut lines. Unfortunately, at this point, we realized that he’d cut one of the lines in the wrong place (bottom left cut line shown in the pic above). Since that space would be made into three cubes rather than two, that area would need two different lines rather than the same line as was put everywhere else. Since this extra line wasn’t hurting anything, we decided to just leave the piece in – and keep moving forward on the project (no need to replace it – who’s gonna see it besides us – and you – anyway?!).

Danny used small pieces of 1″ x 2″s to shore up the cubes (on the bottom right in the pic above) that were made with pieces that didn’t stretch the length of the bed. These were also used inside each cube where they connected to the bedframe or end-piece. Ensuring it would be stable enough to endure frequent use was important, so even though these small pieces of wood steal some of our valuable space, they are worth it.
Additionally, the cross-pieces that are closest to the head of the bed had to be made shorter than the rest of them – and had to be cut to have a downward angle – so that we would be able to reach the storage area under the head of the bed. Once everything was installed, Danny used a sanding block to smooth out the cuts and make sure we’d get no splinters when reaching for something to wear. We also talked about painting the cubes, but in the end, decided that the amount of time and effort that would go into that wasn’t worth it.
Next came the task of organizing our clothes to get them to fit into our new cubes. Since his time in the Army, Danny’s been rolling his clothes. We took this space-saving trick to heart and everything got rolled into dozens of little clothing sausages. I put my clothes into the cubes vertically (up) because I thought it would be easier to see everything so I wasn’t always wearing what was on top. However, this does make my cubes look messier than Danny’s (due to the varying heights, fabrics, and thicknesses of the clothes within each one). Danny piled his differently – but, as you can see, our dearly-departed Coconut approved of his technique. Or maybe she just liked the giant box of soft things on which to sit while she stared out the window at the bunnies playing in the yard next door. Who knows what mysterious things go on inside cat’s heads?

One thing we came to understand the very first day after building and filling our new under-bed dresser was the importance of pulling out the next day’s clothing before going to bed. Danny and I are on a strange schedule – right now, he works nights and I work both nights and days (I choose my own hours based on deadlines and work availability). We try to sleep at the same time, but that doesn’t always work out. On this particular evening, I had only been sleeping for a few hours when he had to get up to go to work. He realized quickly that I was sleeping atop all of his clothing and had no choice but to get me out of bed to retrieve them.
Even more unfortunately, I sleep like the dead and can be a bear to wake up … but luckily, I can also be awakened, do half a dozen things, and go right back to sleep … half the time without even realizing what I’ve just done. This has translated into dozens of interesting situations in my life. Like the couple of times I had phone calls with people and arranged to be somewhere … and had absolutely no memory of it when I woke up hours later to angry phone calls asking why I wasn’t where I was supposed to be. This time, though, he was able to wake me fairly easily so I stood beside the bed (mostly still asleep) until he got what he needed from underneath the bed. Since I have no memory of this, I’m recounting what he told me happened … so … yeah. Which brings me to today’s tip:
Make sure you get tomorrow’s clothing out of the under-bed dresser before going to bed!
Lastly, since the bedroom in a 5th wheel can get pretty cold (if you don’t have skirting and are living in a cold area), we figured our clothing would do a great job of helping to insulate the bedroom – or at least the bed – and keep us warmer than expected in our new home. Ya gotta love a happy ending!

Thanks for joining the latest edition of the adventures of the Gypsy Rangers! Keep following along as we rebuild and renovate our road beast – and head off toward Seattle in September! We still have A LOT left to do in the next three months, so send us positive thoughts and motivational blessings! Namaste, my friends!











































![IMG_1686[1]](https://gypsyrangers.wordpress.com/wp-content/uploads/2018/04/img_16861.jpg?w=345&h=259)
![IMG_1707[1]](https://gypsyrangers.wordpress.com/wp-content/uploads/2018/04/img_17071-e1524470767235.jpg?w=361&h=270)
![IMG_1732[1]](https://gypsyrangers.wordpress.com/wp-content/uploads/2018/04/img_17321-e1524470897793.jpg?w=291&h=524)























You must be logged in to post a comment.