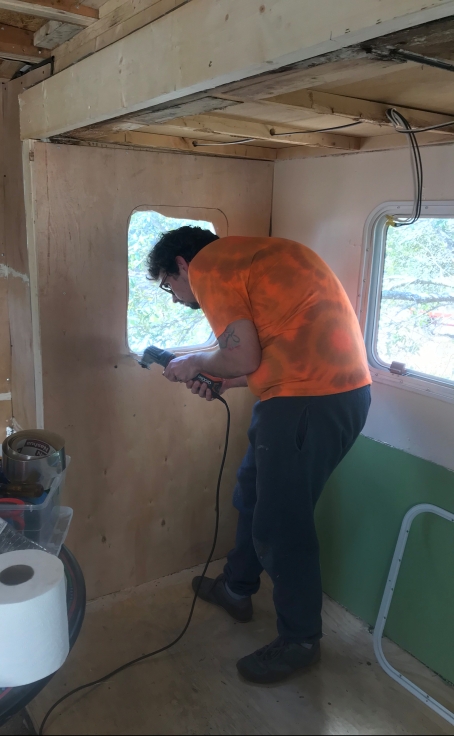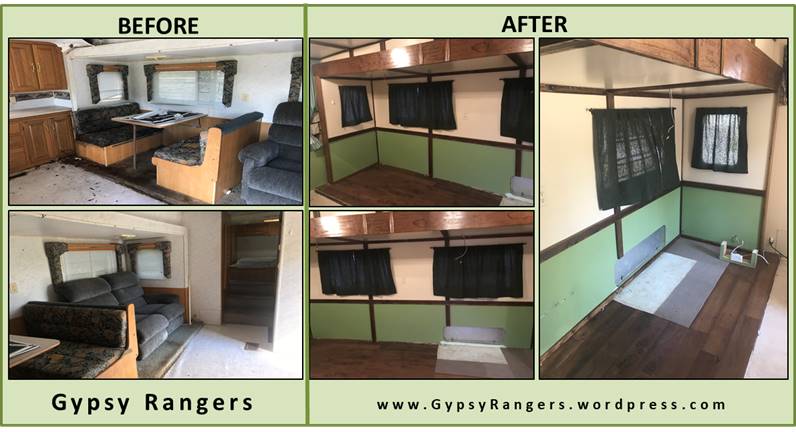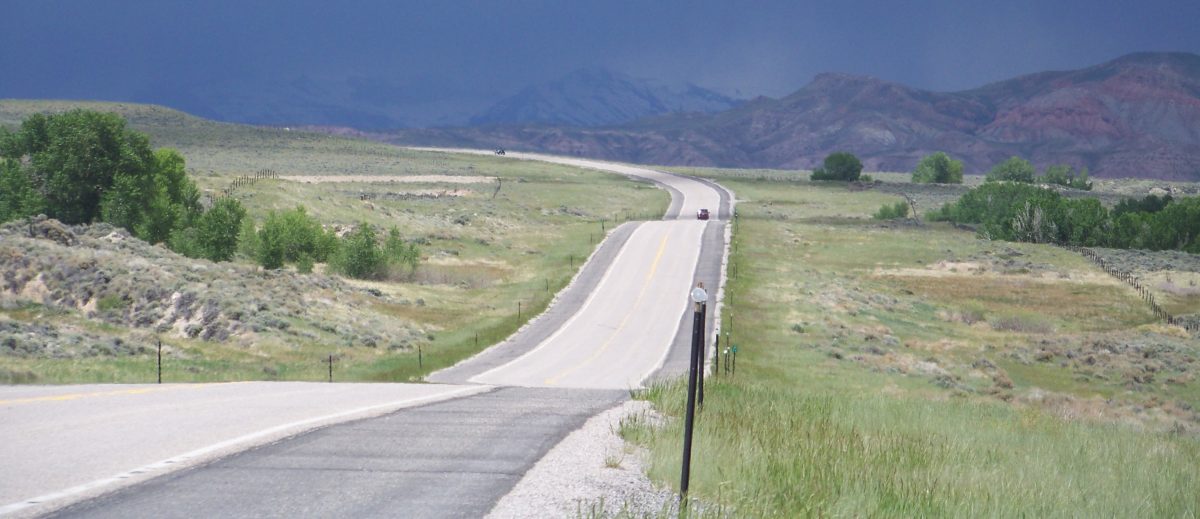If you’re just joining us, check out this post introducing Rhoda, our road-beast RV renovation project, or this one showing the extent of her water-damage, which we’re in the middle of repairing. Or, check out our other posts of the RV renovations we’ve written about so far.
This is a three-part series – so you can follow our progress on the slide renovation from start to finish.
- Slide Renovation: Part I – Deconstruction
- Slide Renovation: Part II – Floor
- Slide Renovation: Part III – Walls, Ceiling, and Slide-Border

So, before the final flooring that you saw in Part II went in, Matt came by and helped us get the roof and ceiling frame repairs completed (which I’ll show in another post soon). During parts of this, he worked alone (with Danny and I available as his shop-bitches, as needed), so we were free to continue our work in other areas. Danny moved forward with kitchen demolition, while I worked on the slide walls.
Since we needed to repair the slide border before we built the missing slide wall, I decided to prep and paint the remaining walls. I knew it’d take a couple days to get two full coats applied-and-dried, and by that time, we’d have the slide border repaired. I began by sanding down all of the wood paneling on the bottom half of the slide walls. On the upper walls, I repaired random holes, and cut in the windows.




For the walls, we used the same tan and green contrast that we’d used in the other rooms we’d painted (bedroom, bathroom, fridge). I just loved the combination because of how warm-and-homey the colors made it feel. The tan is Olympic Antique Parchment and the green is Olympic Guacamole. While I worked on this, Matt and Danny finished up the repairs on the small-wall area over the slide. The whole roof and ceiling supports had to be rebuilt in that area, as well as the framing for the area over the slide. In some places, this required custom-cut/designed pieces of framing and shims to make everything fit perfectly. I say again how thankful I am to have had such a great friend engineer all that, as it was out of Danny’s and my capabilities to do the sturdy job it needed.



After Matt headed home, we still needed to remove/replace the rotted wood from the slide border, and rebuild the walls and ceiling of the slide. So, we started with the slide border, since that was the biggest and most-urgent of the tasks. The entire kitchen-side piece of the slide border was rotted, as well as the long piece that went across the top (and provided the strength that held the whole thing in at the top!). So, we got to work tearing it all out!



In removing the wood along the top of the slide border, we realized it was just glued together pieces of plywood – all making an abnormal width we’d have to recreate on our own. Since we didn’t have the equipment (or patience, tbh) to do this, we installed this “sub-wall” before installing the two – 2″ X 6″s that would make up the outside edge of the slide border.


When we installed the new slide-border wood, it took both of us (one to hold, one to use the screw gun), so we didn’t get many pictures. For the kitchen-side edge, which sagged because it didn’t get proper support from the rotten wood, one of us had to hold up the slide while those pieces went in – to reduce the sag. It’s still there a bit, which sucks, but we’ve done the best repair we could do, so we’re satisfied.
With the rotted wood gone and the new wood in, the place smelled so fresh, it was like we had a whole new house! Next, we cut and installed the missing wallboards in the slide, which Danny finished off by using our friend Michael’s Rigid JobMax Oscillating Multi-Tool, to cut out the hole for the window. (As an aside, we both firmly agree that oscillating tool is our new favorite, and our very next tool purchase.)
We used a beautiful wallboard that had designs in it that reminded me of bird’s-eye maple (one of my favorite woods); it almost physically hurt to paint over it (but it had to be done!). [As another aside – full of those today! – I was also a bit annoyed that we couldn’t change out all the walls to the new stuff because they were just so damned niiiiice, but that was not in the budget (which we’d already seriously blown by this point) … so it wasn’t even discussed).]


To finish off the slide border, we used our Minwax Early American 230 stain to finish off the exterior wood – and pull the whole slide together. Since the slide-length was 12’9″, it was prohibitively expensive to purchase two 2″ X 6″ pieces of wood of appropriate length. So,after installing the inner unstained piece (which was the right length based on the wood-piece left at the right-hand end of the slide border), we cut two 6′ pieces, stained them, and installed them on either side – leaving a one-foot hole in the middle, as I had come up with a creative way to solve the issue of the missing foot of wood.


Danny couldn’t figure out what we could do to fill this hole and I only kept him guessing for one night. I asked him to cut me the one-foot piece, kissed his nose, and told him not to worry! While he slept in preparation for his impending night shift, I went to my computer – made a design that represented the both of our spirits – and got out my wood-burning kit. It took over four hours, but the results were as fabulous as I’d hoped they be!



As you can see in the picture above, we have already installed the insulation in the slide ceiling, so next we put up the ceiling board. It took waaaaaay more screws than I ever expected, which we found out by going through a “needs more; needs more!!” process, while we tried to get the small waves that showed at the straight ends to disappear.

Once we finished the ceiling installation, we painted it the same tan color as the walls, rather than the white we used on the other ceilings. (We also did this in the bathroom!) Then, we cut, stained, and installed chair-rail / border all along the connection points we had built (plus all those that matched on the other side). Lastly, we installed ceiling and floor moulding to pull the whole thing together and finish it with a flair.
My mom used chair-rail moulding throughout our house, which at one time, was painted a similar combination of colors (she also loved many shades of green). When I showed my mom the pictures of what we’d done, she commented on how it reminded her of her own home, and that made us both smile. It was a lovely shared moment in a dark time, and I will hold onto that forever.


We couldn’t be more pleased with the polished-yet-down-to-Earth look our RV slide has now, and hope you like it, too! Thanks for being on this journey with us! We know we’re taking longer than anticipated to start the actual traveling, and we appreciate your patience!

Next, we build the custom couch and custom shared desk! These are two of our biggest and most complex builds, so be patient and stick with us! Namaste, my friends!
Let your lovelight shine with a little soul music!

















![IMG_1686[1]](https://gypsyrangers.wordpress.com/wp-content/uploads/2018/04/img_16861.jpg?w=345&h=259)
![IMG_1707[1]](https://gypsyrangers.wordpress.com/wp-content/uploads/2018/04/img_17071-e1524470767235.jpg?w=361&h=270)
![IMG_1732[1]](https://gypsyrangers.wordpress.com/wp-content/uploads/2018/04/img_17321-e1524470897793.jpg?w=291&h=524)











You must be logged in to post a comment.